State Theatre Centre of WA
| A mind-numbingly intense start to 2011 has been offset by the great projects we’ve been involved in. New client Kerry Hill Architects kicked off our relationship with a fantastic commission, photographing the new and entirely spectacular State Theatre Centre of Western Australia. This new building is the cornerstone of the state government’s makeover of the Perth Cultural Centre precinct. Kerry with colleagues Patrick Kosky and Simon Cundy have created a bit of a Tardis on an awkward “J” shaped site that connects Roe Street with the Cultural Centre. Their masterstroke according to Phil Goldswain in the March/April 2011 edition of Architecture Australia was the stacking of the main 575 seat theatre and the smaller Studio Underground theatre one on top of the other.
The building presents beautifully from the street, that however is only the beginning of the journey. The ground floor lobby is at once cavernous and intimate. Jewel-like focus is counterpointed with grand vistas that wouldn’t be out of place in a Kubrick film. Shifting scale runs through the entire complex; the staircase to the Heath Ledger Theatre lobby stretches out forever thanks to generous landings every seven steps, once at the top a low dark ceiling gives way dramatically to a three story high void in which sits the imposing drum that houses the theatre. There’s more. Much more. More than you, dear reader, could bear to have us write about. Best thing you can do is get down there and have a look. Book a show, it really doesn’t matter which one ’cause the building could well be the main act on your first visit. |
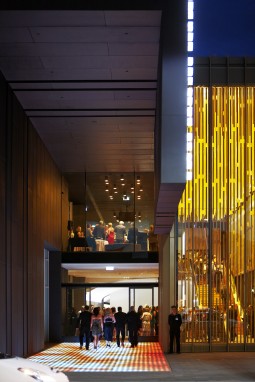 |
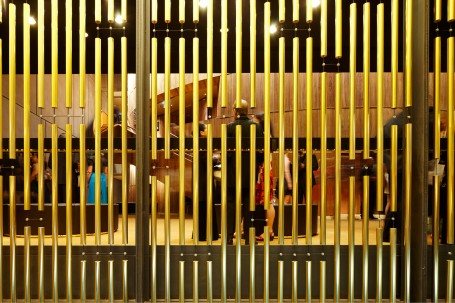 |
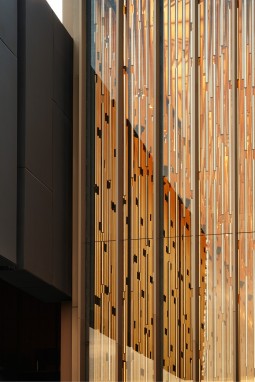 |
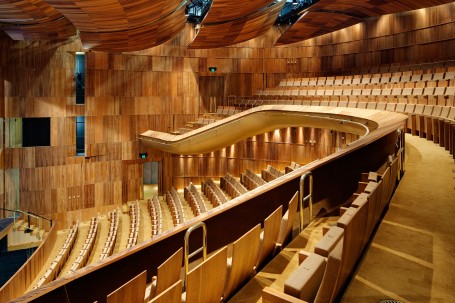 |
|
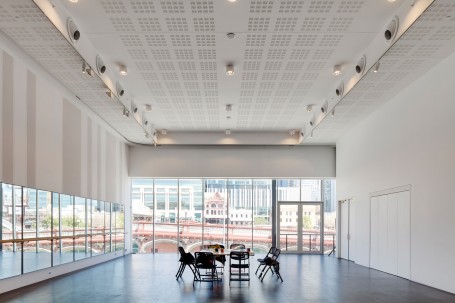 |
